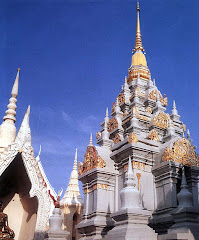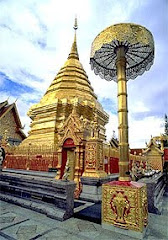Thursday, April 2, 2009
Wat Tha Fa Tai : Phayao
Wat Tha Fa Tai is at Mu 11, Ban Fa Si Thong, Sa Sub-district, on the Pong – Chiang Muan Route. It was constructed in 1768 by Khru Thammasena and Phothao Saen-atthi, the leaders of the Thai Lue people who immigrated from Xishuangbanna, People’s Republic of China. The ubosot is low and made of bricks and cement. Its 3-tiered roof is covered with “Paen Klet” or the Thai Lue wooden shingles.
The main Buddha image was engraved of Burma padauk wood in the subduing Mara posture, with a width at its lap of 117.5 centimetres and a height of 227.5 centimetres. It was taken from Xishuangbanna and enshrined on a rectangular Chukkachi base with redented corners, presenting the Thai Lue style of art. The base was decorated with stucco reliefs of vines with black lacquer applied, as well as, covered with gold sheets and adorned with colourful mirrors.
Moreover, there is a sermon pulpit whose characteristic is similar to a mondop or prasat with a square base with 20 redented corners, decorated with stucco reliefs of vines and various kinds of animals such as deer, elephants, horses, and peacocks. The distinctive characteristic is the reflecting floral designs inlaid with colourful mirrors. The wihan is low and reflects the Thai Lue style of art made of bricks and cement. Its 3-tiered roof is covered with wooden shingles. The 1st tier is a hip roof, covering the 4 sides of the wihan, while the 2nd and 3rd tiers are in the Prasat style with gables and eaves on the East and West.
Tags : Wat Tha Fa Tai /Phayao/Thailand /Thai temple
Posted by
myplot'blog
at
4:07 AM
![]()
Labels: Phayao, thai temple, Thailand, Wat Tha Fa Tai, wat thai
Subscribe to:
Post Comments (Atom)










No comments:
Post a Comment